สำหรับใครที่คิดอยากจะมีมุมทำงานส่วนตัวแบบสบายๆ และดูมีสไตล์ สำหรับนั่งคิดผลงานส่วนตัว สำหรับอ่านหนังสือ และสร้างสรรค์ผลงานประดิษฐ์ต่างๆ แล้วละก็ วันนี้เราขอนำเสนอไอเดียเด็ดๆ สำหรับมุมและห้องทำงาน สไตล์วินเทจ มาให้ได้ชมกันค้า
2555/09/12
2555/09/10
ห้องทำงาน
Design Idea : เคาน์เตอร์และโต๊ะทำงาน สร้างจากหนังสือใช้แล้ว

ห้องสมุดใหม่ของภาควิชาสถาปัตยกรรมที่ Delft University of Technology ประเทศเนเธอร์แลนด์ ทำเท่ห์ด้วยการใช้หนังสือเก่า มาทำเป็นเคาน์เตอร์ต้อนรับ และโต๊ะทำงานของบรรณารักษ์

หนังสือ และวารสารเก่าๆ ที่ไม่ใช้แล้วจำนวนมาก ถูกนำมาเรียงต่อกันและเสริมแผงด้านข้างโต๊ะด้วยแผ่นไม้ ตามด้วยการวางแผ่นกระจกทับที่ด้านบน เท่านี้เคาน์เตอร์ต้อนรับสุดเก๋ก็พร้อมใช้งาน และให้แรงบันดาลใจแก่นักศึกษาด้านการออกแบบ ให้คิดถึงการนำวัสดุเก่าหรือเหลือใช้ มาใช้ในการออกแบบอยู่เสมอ

สถาปนิกผู้ออกแบบ คือ fokkema-partners แห่งเนเธอร์แลนด์

ท่านผู้อ่านสามารถหาข้อมูลเพิ่มเติมได้ที่ http://www.library.tudelft.nl
ที่มาของข้อมูล http:// http://www.library.tudelft.nl,http:// http://www.fokkema-partners.nl, http://www.inhabitat.com
ห้องสมุดใหม่ของภาควิชาสถาปัตยกรรมที่ Delft University of Technology ประเทศเนเธอร์แลนด์ ทำเท่ห์ด้วยการใช้หนังสือเก่า มาทำเป็นเคาน์เตอร์ต้อนรับ และโต๊ะทำงานของบรรณารักษ์
หนังสือ และวารสารเก่าๆ ที่ไม่ใช้แล้วจำนวนมาก ถูกนำมาเรียงต่อกันและเสริมแผงด้านข้างโต๊ะด้วยแผ่นไม้ ตามด้วยการวางแผ่นกระจกทับที่ด้านบน เท่านี้เคาน์เตอร์ต้อนรับสุดเก๋ก็พร้อมใช้งาน และให้แรงบันดาลใจแก่นักศึกษาด้านการออกแบบ ให้คิดถึงการนำวัสดุเก่าหรือเหลือใช้ มาใช้ในการออกแบบอยู่เสมอ
สถาปนิกผู้ออกแบบ คือ fokkema-partners แห่งเนเธอร์แลนด์
ท่านผู้อ่านสามารถหาข้อมูลเพิ่มเติมได้ที่ http://www.library.tudelft.nl
ที่มาของข้อมูล http:// http://www.library.tudelft.nl,http:// http://www.fokkema-partners.nl, http://www.inhabitat.com
toiletdesign
Outdoor bathrooms are increasingly gaining popularity all across the globe. Whether it is chilling cold climates or sunny warm climates, people are enthusiastically considering creating outdoor bathrooms. The airy, light, decorative and natural intersection of the bathroom with the outdoors is extremely appealing, especially for people who spend a majority of their time working in computerized offices and indoors. Undoubtedly, outdoor bathrooms are an excellent method to get back to the roots, and indulge in refreshing bath while allowing the soothing elements of nature to do their work.
If you are facing a tough time in designing and decorating the bathroom, here are few interesting design ideas for the bathroom –
First and foremost, try to design your outdoor bathroom open. The concept of open outdoor bathroom is indeed very appealing and will allow you to come closer to nature. Open outdoor bathroom will make you comfortable while you gaze at the blue sky while bathing, and also allow you to take a deep breath of fresh air travelling inside the area.
There is a wide range of bathtubs available in the market. You can either choose to go with the simple and elegant ones or install innovative and latest bathtub designs. It is advisable to keep in mind the available space and projected budget. Alternatively, a shower system may also be selected in cases marked with limited space and budget.
The color scheme you choose for your outdoor bathroom should blend with the nearby area. If you have trees and plants close to the outdoor bathroom, choose colors that complement greenery. Aqua blue, citrus green and bright orange may be selected for outdoor bathroom close to the swimming pool area. Certain contrasting colors such as shades of black and red may also be selected to spice up things.
For the flooring of the outdoor bathroom, try and select options that feature brick or stone like finish. Gray and white stones may be used to create a boundary around the shower area. Varied colored tiles in different combinations may also be used to highlight the space.
Lighting is another vital element that can be taken into consideration to design the outdoor bathroom effectively. Employ solar powered lights on the ground and sidewalk for a mesmerizing experience.Lastly, decorate the place with delicate potted plants and ferns. Leafy plants would do the needful.
ที่มา http://www.homedit.com/outdoor-bathroom-designs/
ที่มา http://www.homedit.com/outdoor-bathroom-designs/
ห้องน้ำโมเดิร์น
ห้องน้ำโมเดิร์นและการออกแบบที่หรูหรา โดย Ambiance Bain
 ถ้าคุณต้องการที่จะได้รับแนวคิดการออกแบบตกแต่งภายในห้องน้ำทันสมัยกับสไตล์ ร่วมสมัยหรูหราและมีจำนวนมากติดตั้งอุปกรณ์ตกแต่งภายในห้องน้ำโดยภาพถ่ายที่ มีคุณภาพสูงและรูปภาพซึ่งจะช่วยให้คุณได้รับแรงบันดาลใจและจินตนาการในการ สร้างฐานภายในห้องน้ำของคุณเองในความคิดของคุณเอง นี้ภายในห้องน้ำที่ทันสมัยและสง่างามแนวคิดการออกแบบการออกแบบโดยบรรยากาศ Bain ได้รับการยอมรับในฐานะ บริษัท ซื้อขายในห้องน้ำสินค้าตกแต่งภายในห้องน้ำ interiors.all นำเสนอด้วยโทนสีที่น่าตื่นเต้นอย่างแท้จริงซึ่งจะทำให้เสียสายตาของคุณ ความหลากหลายของสีสดของห้องน้ำภายในมาใช้เวลาออกไปที่ห้องน้ำคลาสสิกประจำวันนี้ส่วนใหญ่ไม่สามารถรับเพียงพอของ ไม่ว่าจะเป็นผ้าขนหนูสีสันพรมวอลล์เปเปอร์หรือสำนักพิมพ์ที่น่าสนใจเหล่านี้ เบรกรายการกฎระเบียบและจัดการที่จะใช้ความเบื่อออกไปจากบรรยากาศจาง ๆ ชุดห้องน้ำมีความหลากหลาย, ร่วมสมัยและมีสไตล์ Elegant decorations interior bathroom ห้องน้ำภายในตกแต่งหรูหรามาสมบูรณ์รูปภาพนี้ ถ้าคุณต้องการที่จะได้รับแนวคิดการออกแบบตกแต่งภายในห้องน้ำทันสมัยกับสไตล์ ร่วมสมัยหรูหราและมีจำนวนมากติดตั้งอุปกรณ์ตกแต่งภายในห้องน้ำโดยภาพถ่ายที่ มีคุณภาพสูงและรูปภาพซึ่งจะช่วยให้คุณได้รับแรงบันดาลใจและจินตนาการในการ สร้างฐานภายในห้องน้ำของคุณเองในความคิดของคุณเอง นี้ภายในห้องน้ำที่ทันสมัยและสง่างามแนวคิดการออกแบบการออกแบบโดยบรรยากาศ Bain ได้รับการยอมรับในฐานะ บริษัท ซื้อขายในห้องน้ำสินค้าตกแต่งภายในห้องน้ำ interiors.all นำเสนอด้วยโทนสีที่น่าตื่นเต้นอย่างแท้จริงซึ่งจะทำให้เสียสายตาของคุณ ความหลากหลายของสีสดของห้องน้ำภายในมาใช้เวลาออกไปที่ห้องน้ำคลาสสิกประจำวันนี้ส่วนใหญ่ไม่สามารถรับเพียงพอของ ไม่ว่าจะเป็นผ้าขนหนูสีสันพรมวอลล์เปเปอร์หรือสำนักพิมพ์ที่น่าสนใจเหล่านี้ เบรกรายการกฎระเบียบและจัดการที่จะใช้ความเบื่อออกไปจากบรรยากาศจาง ๆ ชุดห้องน้ำมีความหลากหลาย, ร่วมสมัยและมีสไตล์ Elegant decorations interior bathroom ห้องน้ำภายในตกแต่งหรูหรามาสมบูรณ์รูปภาพนี้ Modern and Elegant Bathroom Interior Design - elegant design ทันสมัยและหรูหราห้องน้ำออกแบบตกแต่งภายใน -- การออกแบบที่หรูหรา Modern and Elegant Bathroom Interior Design - faucet design ทันสมัยและหรูหราห้องน้ำออกแบบตกแต่งภายใน -- การออกแบบก๊อกน้ำ Modern and Elegant Bathroom Interior Design - shower design ทันสมัยและหรูหราห้องน้ำออกแบบตกแต่งภายใน -- การออกแบบห้องอาบน้ำ Modern and Elegant Bathroom Interior Design - toilet design ทันสมัยและหรูหราห้องน้ำออกแบบตกแต่งภายใน -- การออกแบบห้องน้ำ Modern and Elegant Bathroom Interior Design - washbasin design ทันสมัยและหรูหราห้องน้ำออกแบบตกแต่งภายใน -- การออกแบบอ่างล้างหน้า |
2555/09/09
Kitchen Design Ideas
อเดีย ตกแต่ง ห้องครัวคอนโด ห้องครัวขนาดเล็ก (Small Condo Kitchen Design Ideas)
Condo Kitchen Design Ideas
Designing a kitchen can be difficult: there are pots to stow away, plates and utensils to place in commodious but neat positions, and appliances to be ordered so that they make the kitchen appear rich, but non cluttered. The trouble is exacerbated by small floor spaces, which are common in high rise apartments, small condo units, or compact houses.
You will need small kitchen design ideas to help you make good use of your space. Here are a few small kitchen design ideas that you power want to use as your guide in design your small kitchen.
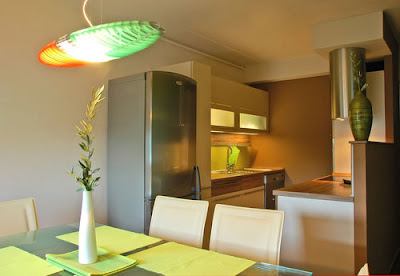 1. Light and whiteness can make a kitchen appear wider. You might be tempted to use a zoo of bright colors when design your kitchen. Strong lighting and modern colors, such as white, bone, or cream, can actually make your kitchen appear wider than it really is. When choosing colors, choose no more than two or three dissimilar ones; go for lighter, brighter colors which can reflect light.
1. Light and whiteness can make a kitchen appear wider. You might be tempted to use a zoo of bright colors when design your kitchen. Strong lighting and modern colors, such as white, bone, or cream, can actually make your kitchen appear wider than it really is. When choosing colors, choose no more than two or three dissimilar ones; go for lighter, brighter colors which can reflect light.
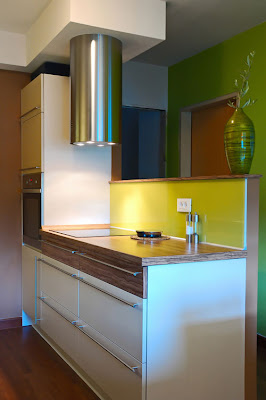
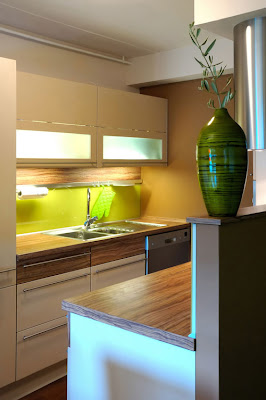
2. When selecting a place for your kitchen, choose a corner with windows on both sides. Natural light will make your kitchen appear wider and brighter in the day. If you can, have a small kitchen island lighted from above by white light. An island can help you save cabinet space, and can give you a wider place to work.
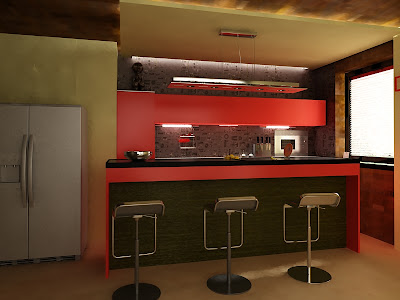 3. Hang your pots and pans. Instead of storing your copper and aluminum in cabinets, save on cabinet space by providing pots a place to hang above your kitchen island. This can give you easier access to the pots, and can make your kitchen feel cozy, warm, and homey. If you still have space in your pot hangers, you can also place your ladles, wooden spoons, and even herbs there.
3. Hang your pots and pans. Instead of storing your copper and aluminum in cabinets, save on cabinet space by providing pots a place to hang above your kitchen island. This can give you easier access to the pots, and can make your kitchen feel cozy, warm, and homey. If you still have space in your pot hangers, you can also place your ladles, wooden spoons, and even herbs there.
 4. Not all the appliances have to be out. To prevent clutter, store smaller appliances, such as coffeemakers and blenders, in cabinets. Bring them out only when you need them. Clutter can make your kitchen appear smaller, and can make you feel constricted.
4. Not all the appliances have to be out. To prevent clutter, store smaller appliances, such as coffeemakers and blenders, in cabinets. Bring them out only when you need them. Clutter can make your kitchen appear smaller, and can make you feel constricted.
รวมภาพห้องครัวในรูปแบบต่างๆ ทั้งแบบไอเดียดี การตกแต่งเก๋ ที่จะนำไปปรับหรือตกแต่งห้องครัวคอนโดของคุณได้
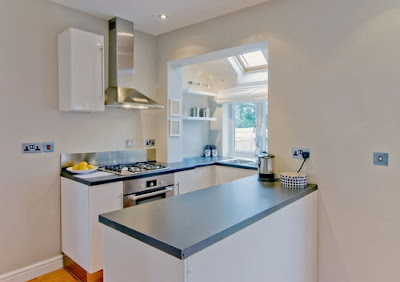
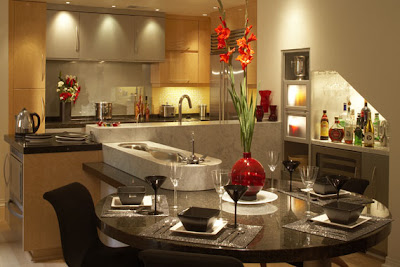

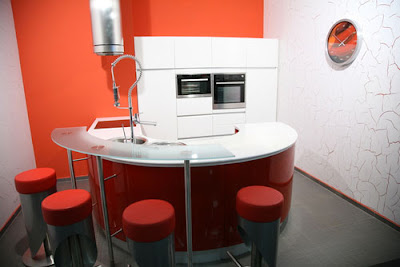


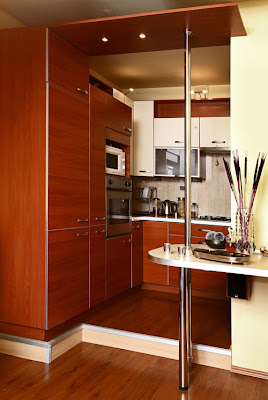
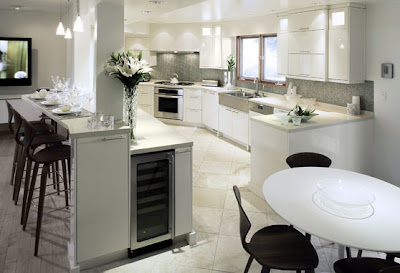
ที่มาhttp://interiordecorguide.blogspot.com/2011/06/small-condo-kitchen-design-ideas.html
Condo Kitchen Design Ideas
Designing a kitchen can be difficult: there are pots to stow away, plates and utensils to place in commodious but neat positions, and appliances to be ordered so that they make the kitchen appear rich, but non cluttered. The trouble is exacerbated by small floor spaces, which are common in high rise apartments, small condo units, or compact houses.
You will need small kitchen design ideas to help you make good use of your space. Here are a few small kitchen design ideas that you power want to use as your guide in design your small kitchen.
 1. Light and whiteness can make a kitchen appear wider. You might be tempted to use a zoo of bright colors when design your kitchen. Strong lighting and modern colors, such as white, bone, or cream, can actually make your kitchen appear wider than it really is. When choosing colors, choose no more than two or three dissimilar ones; go for lighter, brighter colors which can reflect light.
1. Light and whiteness can make a kitchen appear wider. You might be tempted to use a zoo of bright colors when design your kitchen. Strong lighting and modern colors, such as white, bone, or cream, can actually make your kitchen appear wider than it really is. When choosing colors, choose no more than two or three dissimilar ones; go for lighter, brighter colors which can reflect light.

2. When selecting a place for your kitchen, choose a corner with windows on both sides. Natural light will make your kitchen appear wider and brighter in the day. If you can, have a small kitchen island lighted from above by white light. An island can help you save cabinet space, and can give you a wider place to work.
 3. Hang your pots and pans. Instead of storing your copper and aluminum in cabinets, save on cabinet space by providing pots a place to hang above your kitchen island. This can give you easier access to the pots, and can make your kitchen feel cozy, warm, and homey. If you still have space in your pot hangers, you can also place your ladles, wooden spoons, and even herbs there.
3. Hang your pots and pans. Instead of storing your copper and aluminum in cabinets, save on cabinet space by providing pots a place to hang above your kitchen island. This can give you easier access to the pots, and can make your kitchen feel cozy, warm, and homey. If you still have space in your pot hangers, you can also place your ladles, wooden spoons, and even herbs there. 4. Not all the appliances have to be out. To prevent clutter, store smaller appliances, such as coffeemakers and blenders, in cabinets. Bring them out only when you need them. Clutter can make your kitchen appear smaller, and can make you feel constricted.
4. Not all the appliances have to be out. To prevent clutter, store smaller appliances, such as coffeemakers and blenders, in cabinets. Bring them out only when you need them. Clutter can make your kitchen appear smaller, and can make you feel constricted.รวมภาพห้องครัวในรูปแบบต่างๆ ทั้งแบบไอเดียดี การตกแต่งเก๋ ที่จะนำไปปรับหรือตกแต่งห้องครัวคอนโดของคุณได้








ที่มาhttp://interiordecorguide.blogspot.com/2011/06/small-condo-kitchen-design-ideas.html
ห้องครัวแบบอิตตาลี่
ห้องครัวแนวอิตาลี เรียบง่ายแต่ทันสมัย
การทำอาหารนั้น หากมีอุปกรณ์ในการทำอาหารที่ดี ห้องครัวสวยๆ เก๋ๆ พ่อครัว แม่ครัวก็อาจจะทำให้มีความสุขในการทำอาหารอีกเป็นเท่าตัว เมื่อสิ่งใดที่ได้เริ่มทำจากอารมณ์ที่เป็นสุข สิ่งนั้นย่อมส่งผลดีเสมอ นั่นก็คืออาหารอร่อยๆ ที่ได้ทานกันวันนี้บ้านไอเดียภูมิใจนำเสนอ ห้องครัวสไตล์อิตาลี ผลงานการออกแบบโดย Scavolini การตกแต่งเรียบง่าย ไม่เน้นเฟอร์นิเจอร์มากชิ้น แต่ดูดี โมเดิร์นทันสมัย เพิ่มสีสันด้วยงานศิลปะลายกราฟฟิกที่ทำให้ห้องครัวดูมีชีวิตชีวา มีลูกเล่น ทั้งยังมีการใช้สีสด เพื่อให้ห้องครัวดูเด่นขึ้น แบ่งห้องครัวจัดเป็นสัดส่วน ทำให้มีพื้นที่ใช้สอยมากขึ้นและลงตัว
ห้องครัว
ประเดิมเรื่องแรกของแบบห้องครัว (kitchen design) ด้วยการออกแบบห้องครัวโดย John Lum Architecture เป็นห้องครัวที่เป็นสมัยใหม่ เน้นความหรูหราพอสมควรครับ มีทั้งหมด 7 แบบครับลองดูเผื่อเอาไปดัดแปลงเป็นแบบห้องครัวตัวเอง
สมัครสมาชิก:
บทความ (Atom)




